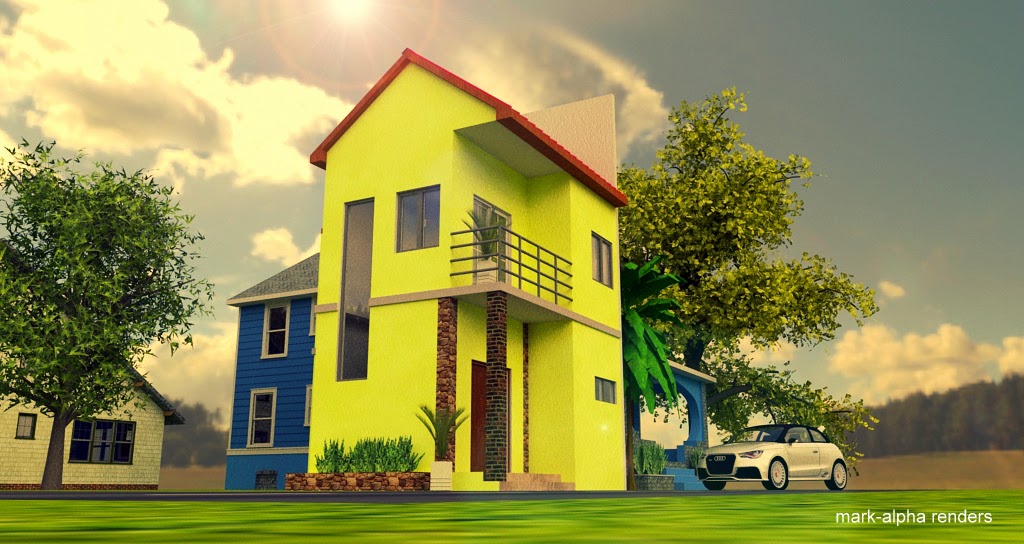In this article, we are going to show you the simple processes we do in doing and rendering interiors
Proxies
 |
| the Sketchup raw model (not yet rendered) |
As you can see from the image above, the boxes in the table are all proxies. Proxies are big help to reduce the size of your Sketchup file and therefore can save your file from consuming a lot of memory. In Thea Render, creating your own proxy is so easy. You just need to open the Sketchup model for you to create one and then choose the "Render Selection mode" in order to render the selected model. Stop when you desire it and save it as "mod.thea". You will notice at the Thea browser plugin that the selected model itself will appear.
Lights
Lights can be easily inserted in your model through Thea tool. You can insert them as pointlights, spotlights and IES light according to what you want. You can also create rectangular lights by assigning a unique texture for your light and will edit it through Thea tool by means of activating the "emitter".
Others
Aside from those things above, you must consider some reflective materials such as floor, glass, mirror, etc in order for you to achieve a photorealistic image of your interior design.
The Final Output
Thea can create high-quality images so there is no need for you to edit it in photoshop or any other photoediting softwares. But to improve more the image, you can use Picasa. Allow us to show you the rendered image of the above model. This was rendered by thea and was further improved by Picasa.
Others
Aside from those things above, you must consider some reflective materials such as floor, glass, mirror, etc in order for you to achieve a photorealistic image of your interior design.
The Final Output
Thea can create high-quality images so there is no need for you to edit it in photoshop or any other photoediting softwares. But to improve more the image, you can use Picasa. Allow us to show you the rendered image of the above model. This was rendered by thea and was further improved by Picasa.
 |
| rendered image through Thea Render |












